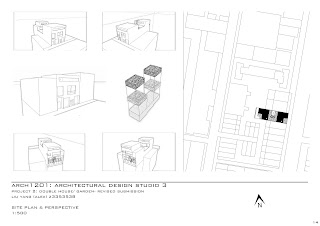in terms of ground floor, it is not changed too much. structurally, the huge glazing wall is moved back for 900mm. and the middle section of the wall in made by few rotating window. the reason for rotation window is that this type of window can be used in two types of glass and it is possible to use different types glass in different seasion. and it is easy to clean. to protect the inside view of gallery, the sunshield is put on the western facade wothout stopping the view of the city.
in first floor, the enclosed balcony in each house provides both open and private space for clients. all galzing windows could be opened up, and then a large opening space is created specially for a party. the vacant part in the middle of the terrace is reduced to make the space more efficient. the western living area is moved about 2m to east and cutted a corner to let the sun light go to the residential house near the brougham street.
in the second floor, the westerm living space is changed. same as the change for the first floor which is moved 2m to east and also the corner in the west is moved backford to make a private garden. and it allows more sun light down to the lower redential houses. and in terms of the eastern house, a private garden is designed to provide an openning space as the victoria street is a flourishing street with great vegetation. especially in summer, the gardens are much cooler that they could be nice places to have a rest.






No comments:
Post a Comment